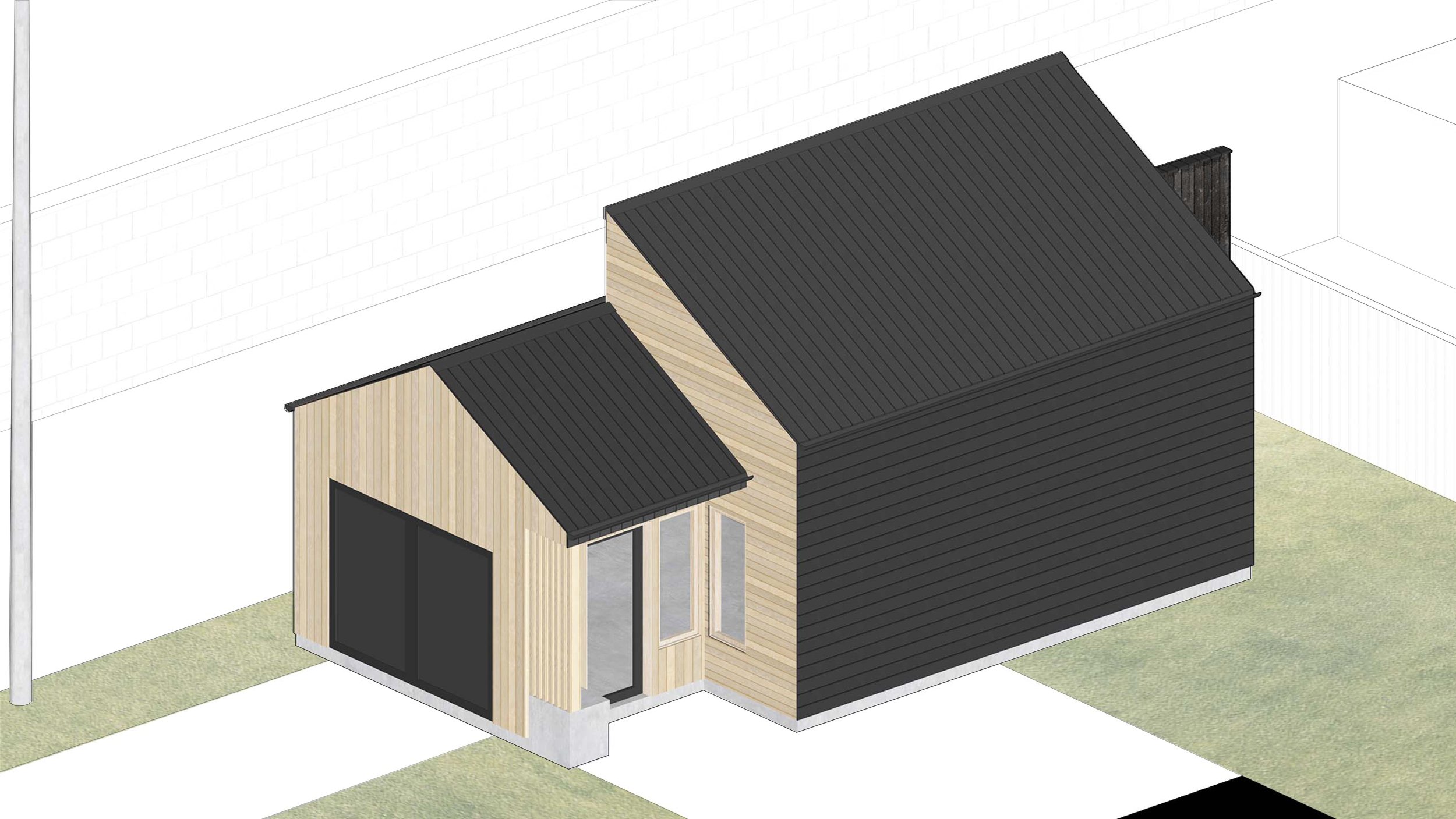storms studio
LOCATION: windsor, canada
TYPE: artist’s studio
STATUS: IN DESIGN
YEAR: 2022
SIZE: 400 sqf
CLIENT: richard storms
renders BY: mean studio
Storms Studio is designed as a backyard studio for an artist. It is an addition and alteration to an existing garage and is designed as a clean open space working with the natural elements; utilizing cross-ventilation and diffused sunlight filtering through the polycarbonate clerestory window. These elements help to create a functional, naturally-lit studio space for optimal comfort and quality control. Studio walls are gallery white and integrated with warm wood ceiling and accent finishes and a robust concrete floor finish. The studio is made to be flexible in its flow and organization. The exterior cladding comprises local cedar wood and locally fabricated corrugated metal sheeting, which aim to feature the intersection between the existing building and the new addition.








